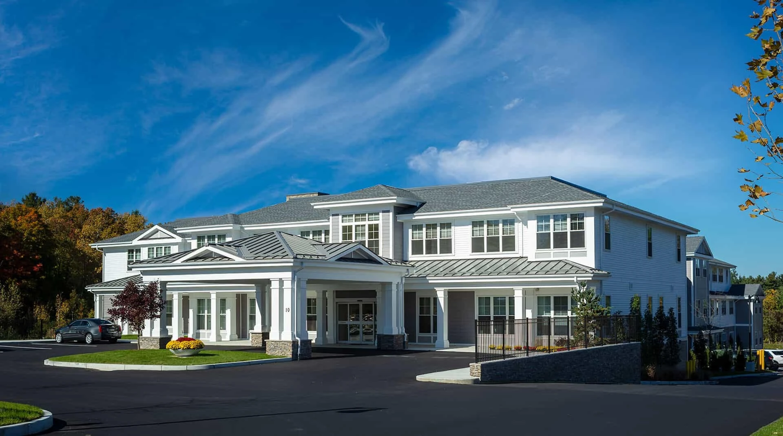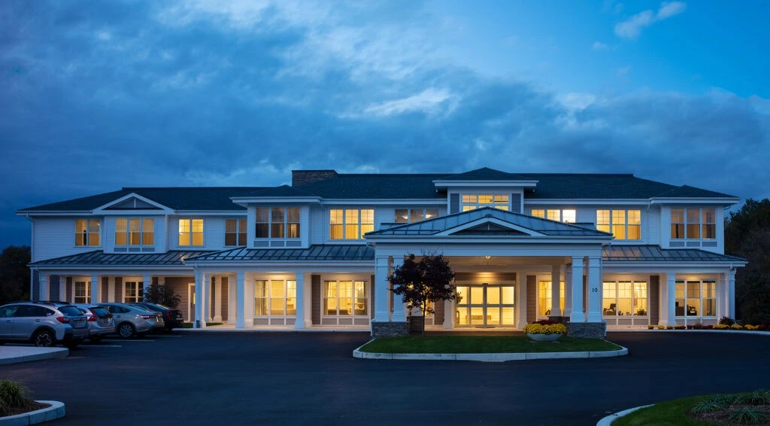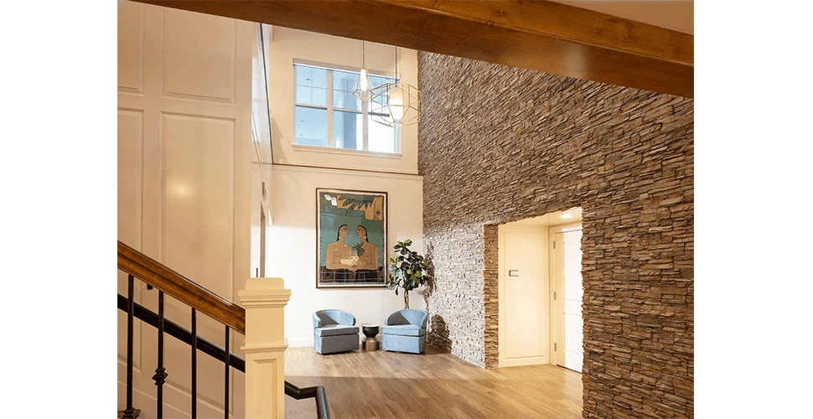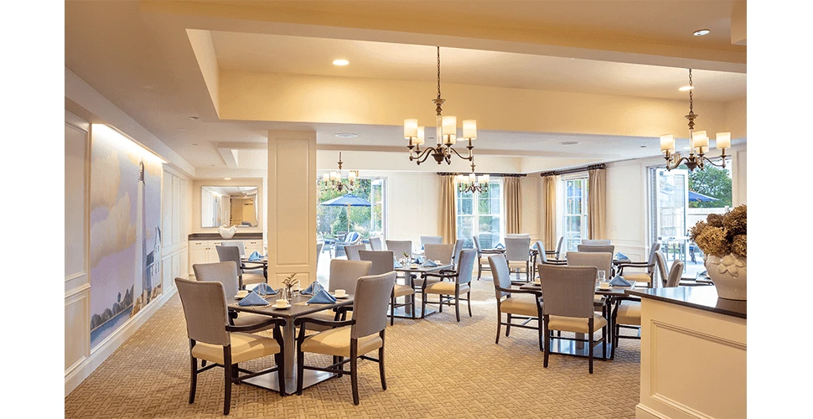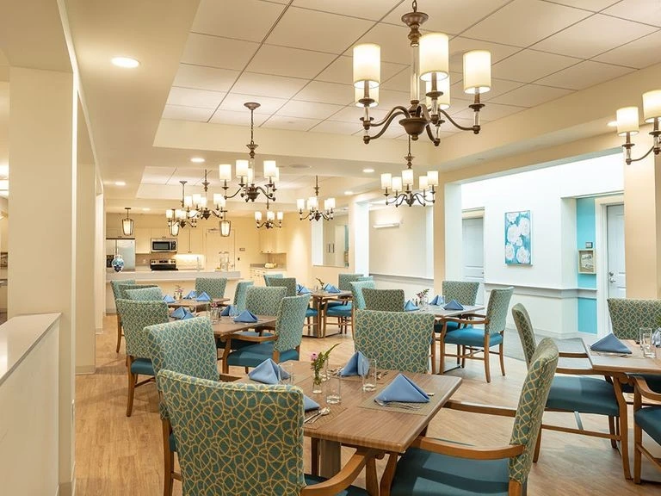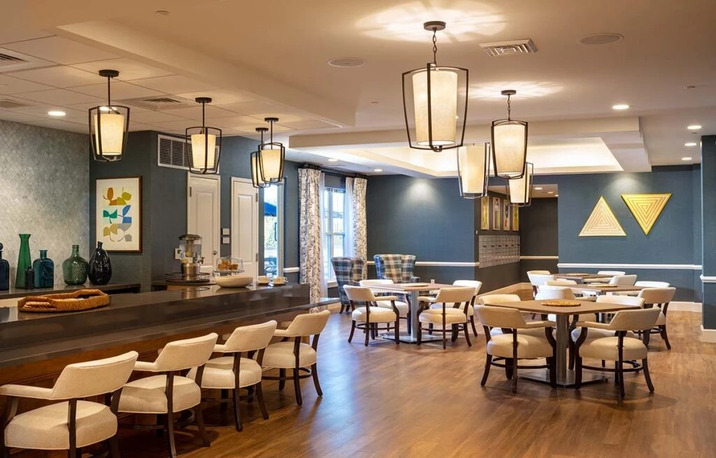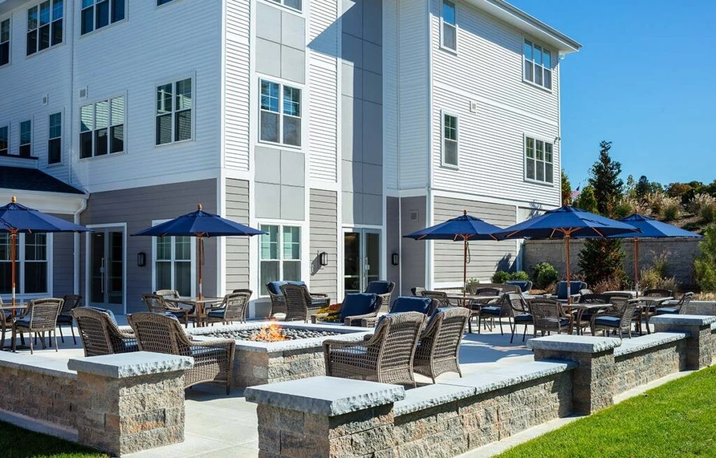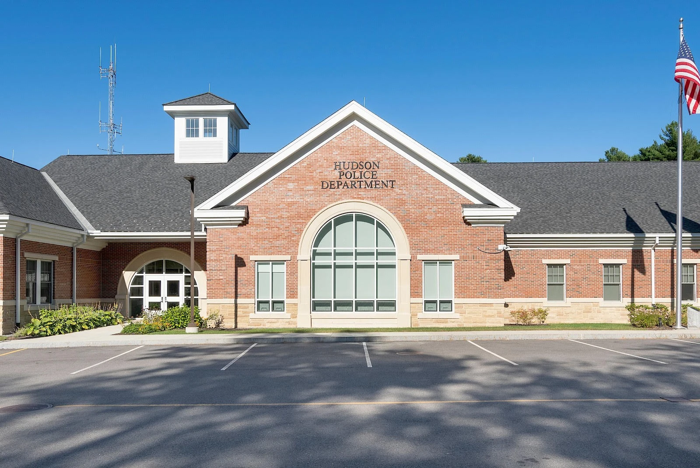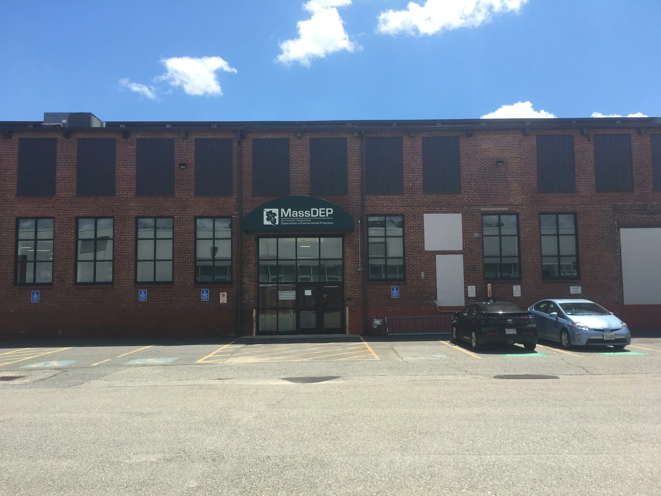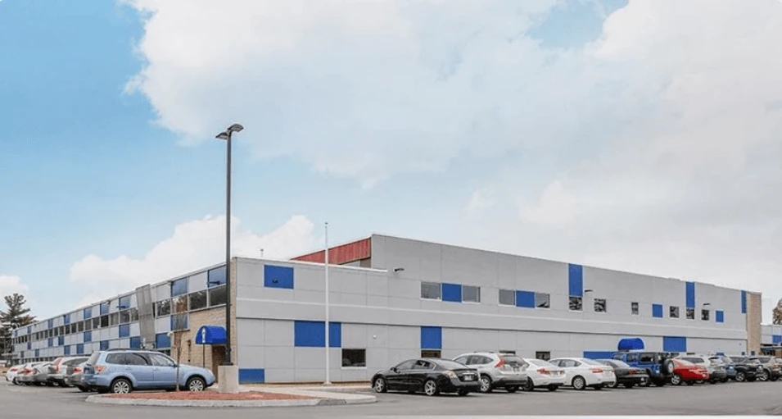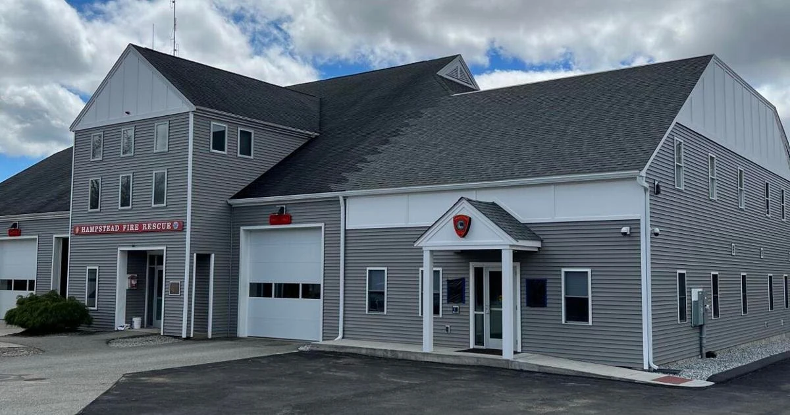Wingate
Owner:
Wingate Healthcare
Tenant:
Site Address:
Client:
Architect:
The Architectural Team
General Contractor:
Callahan Construction
Institution:
Location:
Haverhill, MA
Project Size:
$1,500,000.00
Project Cost:
SQFT:
System Size:
Number of Modules:
Field Manager:
Electrical Foreman:
Low Voltage Foreman:
DEI Systems completed this project with Callahan Construction in late 2018. The project consists of a (3) story assisted living and memory care facility totaling 64 units and over 35,000SF. The ground and first floor are comprised of the memory care areas including common space, seating and dining areas and commercial kitchen. The second floor consists of the assisted living area primarily of residential dwelling units.
DEI Systems was responsible for the following scope of work:
- Electrical Construction
- Extensive Lighting Package
- Distribution Equipment
- Fire Alarm System
- 350Kw Emergency Generator
- Datacom
- 2-Way Communication System (AOR)
- Bi-Directional Antenna System (State and Local Frequencies)
- Commercial Kitchen CO System
- Large Under-Asphalt Snow Melting System

Our Portfolio
Providing Turnkey Engineering and Design for Building Systems
- All
- Commercial Office
- Data-Com
- Design Build Services
- Educational
- Electrical Systems
- Emergency Generator
- Entertainment/Sports Facilities
- Featured
- Fire Alarm
- Fire Alarm Testing
- Fire Suppression
- Healthcare/Assisted Living
- HVAC Controls
- Industrial
- Industry
- Integrated Systems
- Life Science/Labs
- Municipal/Government
- Portfolio
- Power Distribution
- Religious
- Residential- Multifamily High Rise
- Restaurants/Tap Rooms
- Retail
- Security
- Services
- Solar Installation
- UPS

